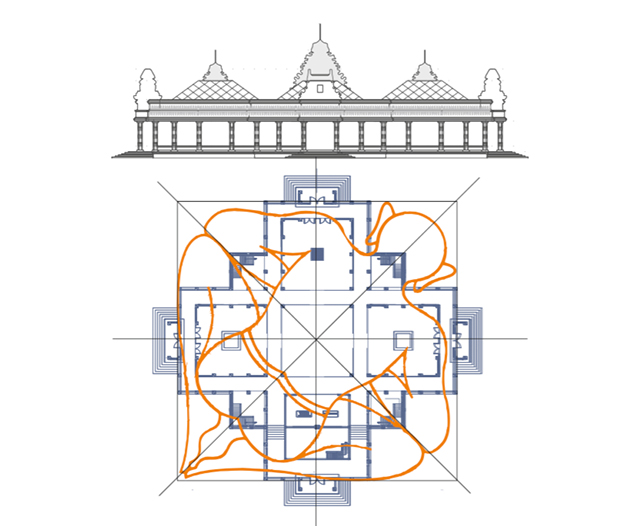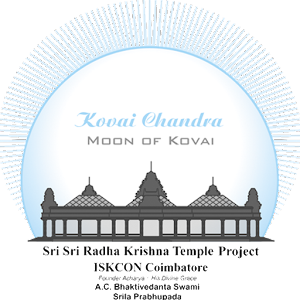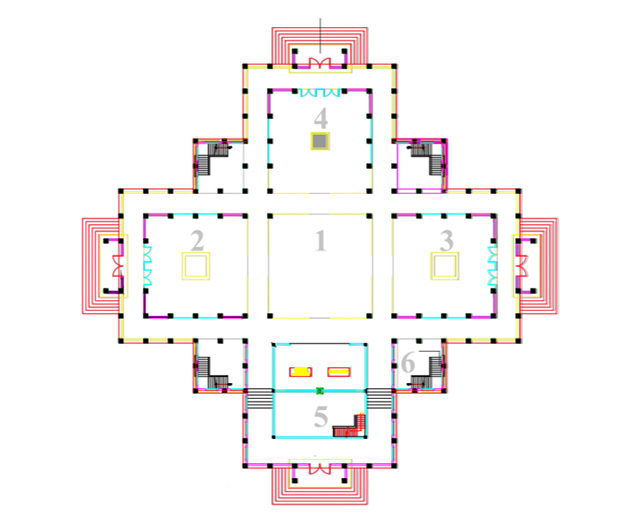
Overall
TEMPLE AREA The Temple is the fulcrum of the KCEC complex and community. Area : 55,000 Sq. ft The Temple complex mainly comprises of the following 6 major sections
- The main mantapa or the meditation hall
- Cultural and Educational Hall
- Gallery, Museum and Exhibits
- The reception hall along with the Garuda stambha
- The Garba griha or sanctum sanctorium
- The Basement
Garbha Griha
GARBA GRIHA of Sri Sri Radha Krishna and Jagannatha Balarama and Shubadra Devi Area : 1050 sq. ft The Garba Griha of the Lord :The core of the temple complex, is the ornate residence of Sri Sri Radha Krishna and Jagannatha Balarama and Shubadra Devi, and Sri Sri Nitai Gaurasundara. Decorated in their brilliant asanas with the choicest of alankaras, abharanas and attires, Their Lordships’ charmingly majestic and incomparable transcendental forms will be seen by all from the temple hall and darshan area. Rough Construction Cost: 62,85,500 INR (Only civil works)
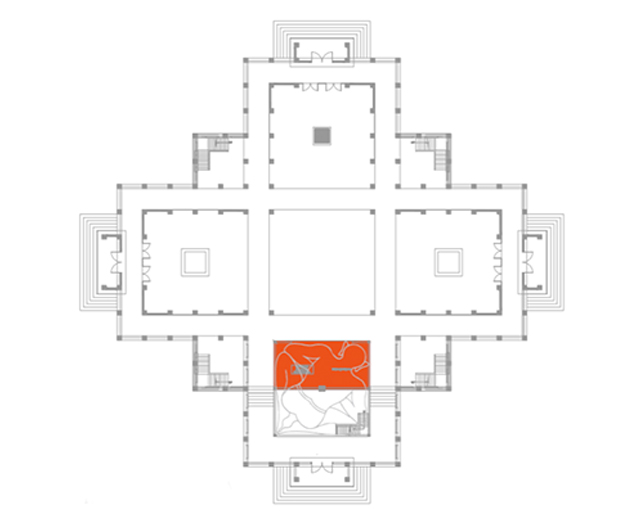
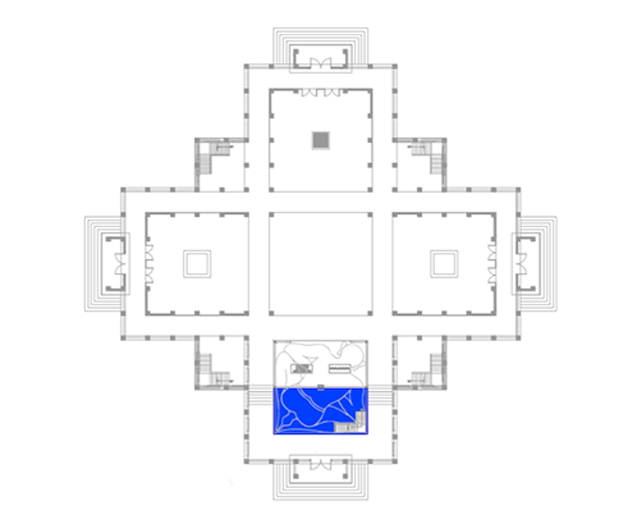
Vigraha Room
TEMPLE AREA Area: 924 sq. ft The Vigraha room or the main Deity Room is the place of storage of the Lords paraphernalia – His clothes, His Jewellery, Vessels etc. A washing area and a working area is also incorporated with an access to the first floor where the kitchen of the Lord functions. Rough Construction Cost: 60,06,000 INR
Madappalli
MAIN DEITY KITCHEN & STORES Area: Kitchen – 925 sq. ft Deity Stores – 1250sq. ft The Main Deity Kitchen is a state of the art area with all facilities for the cooking of the Lords offerings. Its a highly private area of the Lord & His servants where Lord’s eternal consort Srimati Radharani directs the preparation of the items the Lord most favours… Rough Construction Cost: Kitchen – 60,06,000 INR Deity Stores – 75,25,000 INR

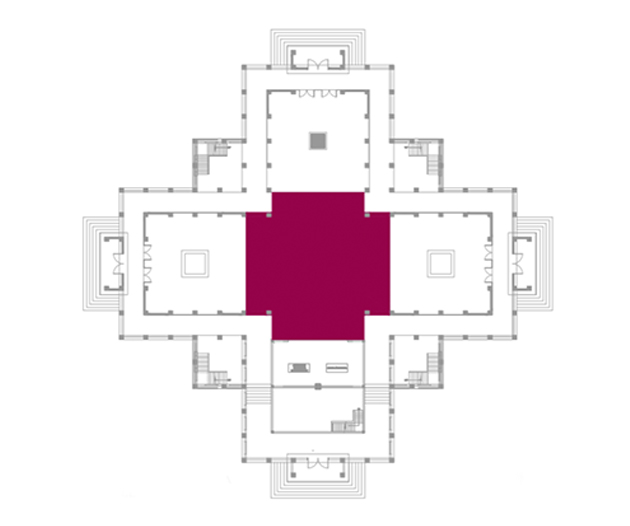
Meditation Hall
MAIN DARSHAN MANTAPAM & MEDITATION HALL TEMPLE AREA Area: 3841 sq. ft The Darshan Mantapam or the main temple hall housing the meditation hall, bhajan area is the grand centrepiece of the complex. Surrounded by columns, arches and capped by a pyramid with a dome, its the most active centre of the complex. With unique architecture and decor, it will serve the venue for darshan, meditation, seminars, bhajans/kirtans, and many other performances to please the deities. Above the temple hall is the museum mezzanine depicting a grand exhibit of Vedic culture. Rough Construction Cost: 2 Crore
Garuda Sthamba and Entrance Area
ENTRANCE HALL AND GARUDA STAMBHA Area: 2293 sq. ft The main entrance hall and reception area carries the wall of devotional fame. A list of the main donors with special classification will be prominently and elegantly displayed here.The hall also will have a very artistic decor with special depictions from the Srimad Bhagavatam This area also houses a magnificent Garuda Stambha which removes all inauspiciousness. Rough Construction Cost: 80,25,500 INR
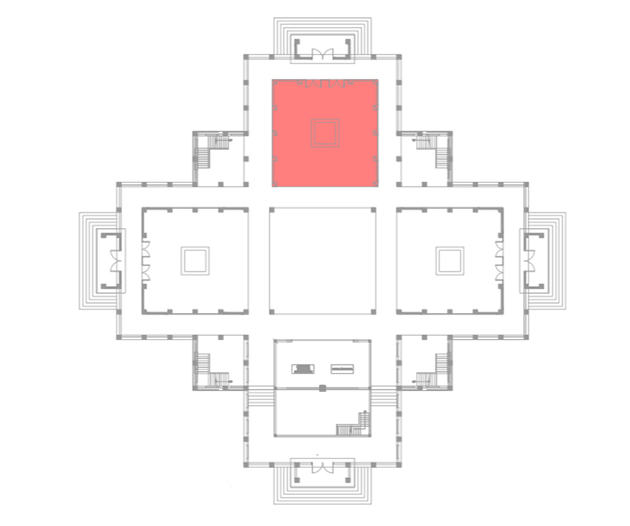
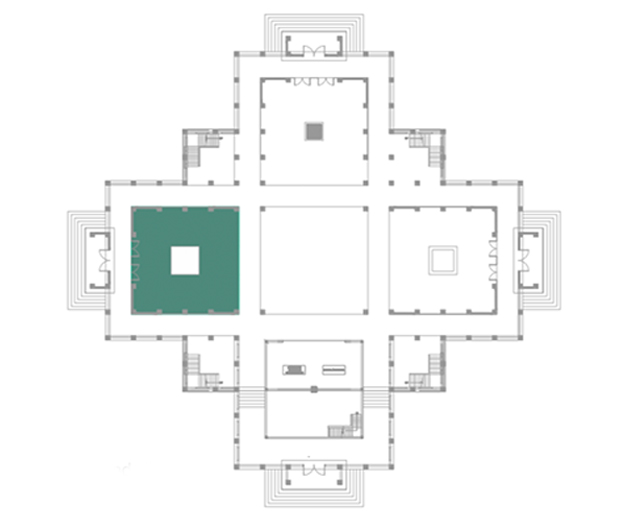
Cultural Hall
CULTURAL HALL OR THE WESTERN ENTRANCE HALL Area: 2293 sq. ft The is an area Where there one can relax, get an experience of some cultural performances, relax to soothing music, hear devotees and ask questions. A visitor can also shop for spiritual paraphernalia, artefacts and books among other things. Rough Construction Cost: 80,25,000 INR
Gallery & Educational Hall
GALLERY & EDUCATIONAL HALL or THE EASTERN ENTRANCE HALL Area: 2293 sq. ft This hall houses a grand gallery about Sanatana Dharma and the great saints who gave their everything to spread this glorious dharma. This area also serves as an educational hall where various educational discourses, seminars would happen using state of the art multimedia and visual effects. Rough Construction Cost: 80,25,000
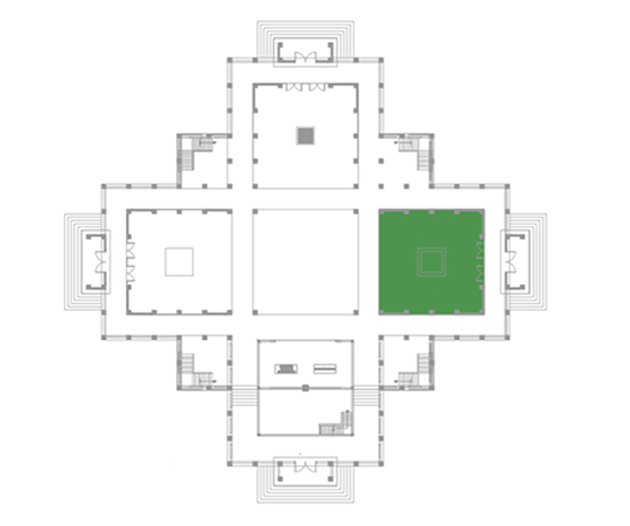
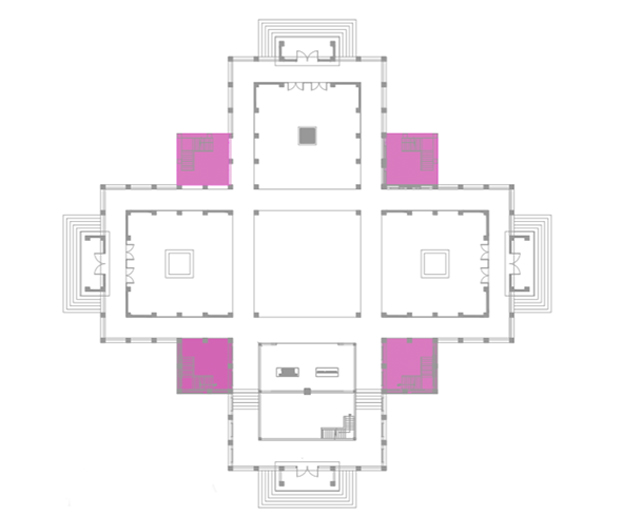
Corners
CORNERS Area: Each Corner 527 sq. ft The NW nook serves as a place of the Glory of the Holy Name of the Lord. Here one can perform at the Harinama Mandapam. Here one can take a sankalpa to chant the Holy Names of the Lord as taught by Sri Caitanya Mahaprabhu. The SW nook serves as an cutting to the basement and also as a nursery and storage of flowers for the Lord’s decorations & offerings. Its immediately adjacent to the Vrindavan gardens of the Lord. The SE nook serves a similar purpose as the SW nook One Corner Rough Construction Cost: 34,25,500
Amphitheater and Kalyani pond
MINI AMPHITHEATER & KALYANI POND Area: 4100 sq. ft The beautiful mini amphitheater has a performing stage and a gallery of seating places to be used for light performance of dance and music in the glorification of the Lord In line with the various traditional temples in South India, the Kalyani pond is used for various utsavams of the Lord Rough Construction Cost: 2.66 crore INR

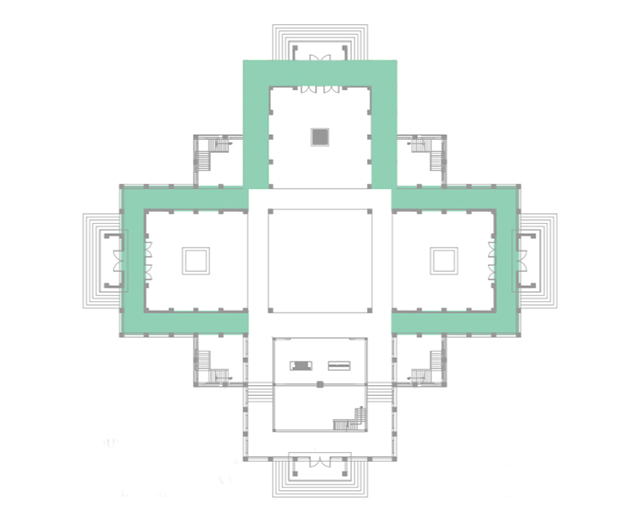
Colonade Corridor
COLONADE CORRIDOR Area: Each Colonade Corridor 1913 sq. ft The beautiful corridors afford much wanted free space during festivals apart from lending themselves to enhance the architectural beauty of the edifice. Punctuated with massive columns having a majestic bearing, they bespeak royal opulence for the Lord of this creation, housed within. Rough Construction Cost of one Colonade Corridor : 67,00,000 INR X 3
Praharam
THE PRAHARAM OR THE PARIKRAMA PATH (WITH EXHIBITS) Area: 2385 sq. ft The unique praharm or the parikrama path is no ordinary pathway but lined with great deities of the Lord along its inner periphery that you can take darshan of along your parikrama. It will he lined and clad with the best of all material depicting pastimes of Krishna on its outer periphery. The special parikrama path also gives you a view of the vimana and has skylights to brighten your way with unique decor. Rough Construction Cost: 1.5 Crore (Includes all artistic work)

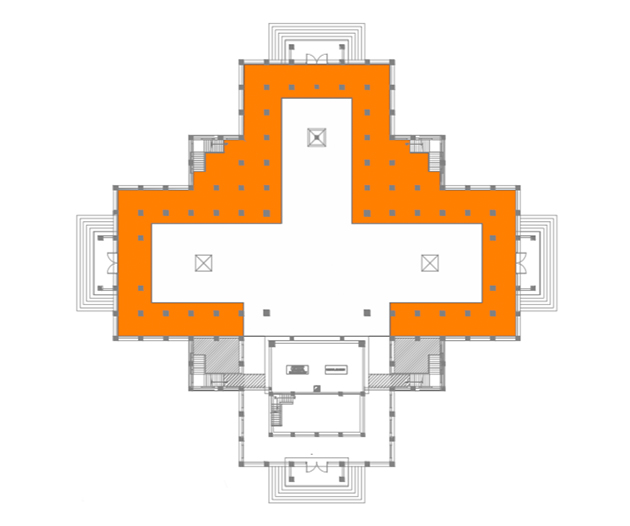
Mezzanine-Museum
MUSEUM & EXHIBITION GALLERY Area: 8465 sq. ft Climb into the mezzanine and relish a rich display of classic scenes of from the pages of Ramayana, Mahabharata, Srimad Bhagavatam, Caitanya Caritamrta and other Vedic scriptures. Rendered in rich colour and crafted by the best spiritual artisans, they will grab your attention. Two mini theatres at the gallery will give small groups a 3D experience of Krishna stories Rough Construction Cost: 3.0 crore(Does not include artistic work)
Basement
BASEMENT The huge basement area of the KCEC complex is primarily an extended educational centre which houses huge conference halls, AV halls, a multimedia studio, etc. The educational and other Centres of Excellence of KCEC would normally function in these halls. Area : 20,000 sq. ft Rough Construction Cost: 7 crore Split this large area into : 1. Halls for Thuriya Academy (Education) Audio Visual Halls AV1 – 2178 sq.ft – 80,00,000 INR AV2 – 1210 sq.ft 15,00,000 INR AV3 – 968 sq.ft 35,00,000 INR 2 Offices & Conference room – 5324 sq.ft – 1.8 crore INR 3. Godowns and store – 3345 sq.ft – 1.0 crore 4. Control Rooms/Studio & Misc. – 3345 sq.ft -1.0 crore 5. Misc (Stairs, Niches & Corridors) – 3630 sqft – 1.6 crore * All estimated cost are for civil works only
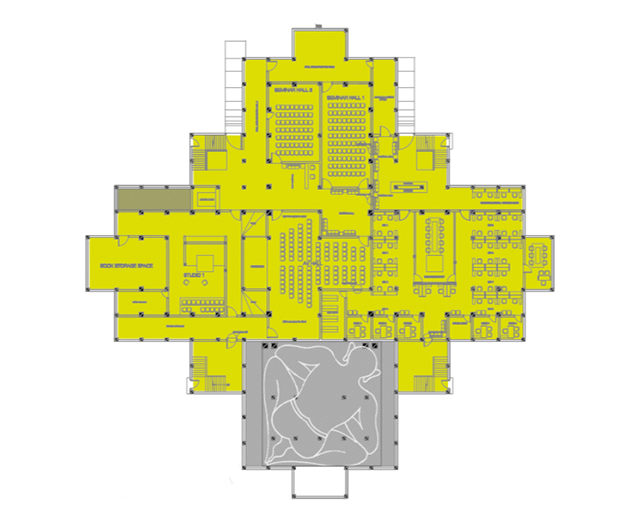
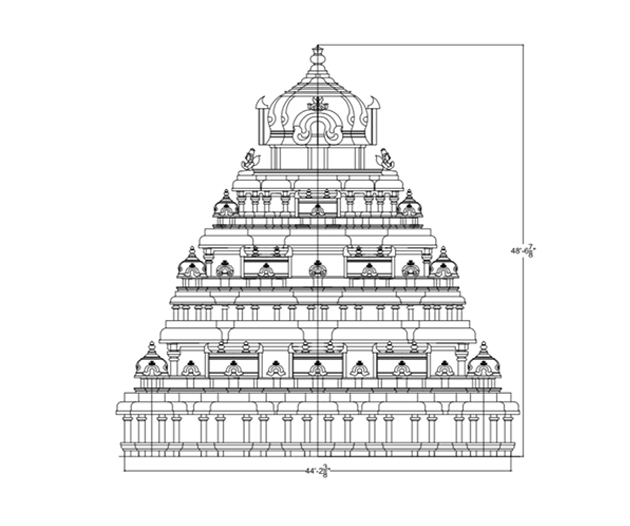
Vimanam
VIMANAM A classic Dravidian styled Vimanam towers above Their Lordships proclaiming the mighty residence of the Lord. Intricately laid out and worked upon by our renowned stapathi and executed to perfection by ace craftsmen, the golden vimana will be the cynosure of all eyes. Rough Construction Cost: 2 crore INR
Ancillary Goupurams
ANCILLIARY GOPURAMS or PYRAMIDS Each of the areas in the complex apart from the Garbha Griha , will be topped by smaller pyramidal Gopurams sending down special vibrations in their centres. An ornate Gopuram will cap the pyramid and will be resonating with the Vimana as fledglings asking for attention in their brilliance. There will be four such pyramids in the East West North and Center of the KCEC Complex
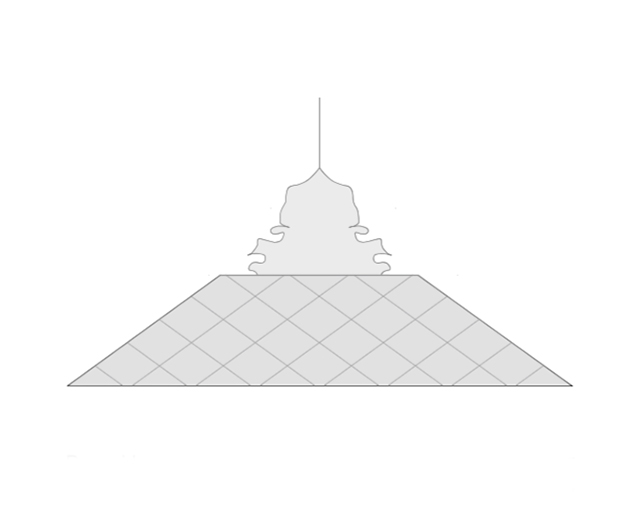
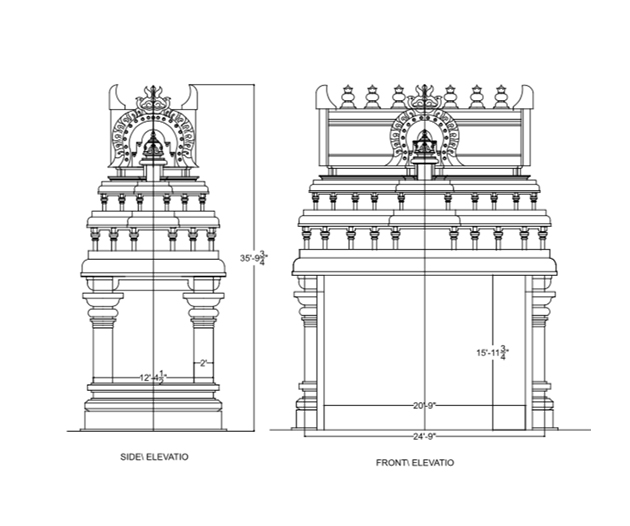
Goupurams
THE MAIN ENTRANCE & SIDE GOPURAMS Each ornate entrances or Gopurams lead to the doorways (dwaar) on all the four cardinal directions to the temple. Exquisitely crafted and uniquely placed as per the technical requirements Vaasthu and temple architecture, these Kanchipuram styled Gopurams fill one with excitement and tranquility. Rough Construction Cost:– Main Entrance Gopuram : 50,00,000 3 side Entrance Gopuram: 30,00,000
Stambhas or Pillars
STAMBHAS OR COLUMNS STAMBHA SEVA or SPONSORSHIP OF STAMBHAS :There are five different types of columns in the temple complex. Each one will be ornate and will carry Sri Krishna s pastimes where possible. Your name Will be permanently placed on the pillar, prominently, proclaiming your service for theTemple of the Lord. Rough Construction Cost:– 1. 750 x 750 : 2. 600 x 600 : 3. 450 x 450 :
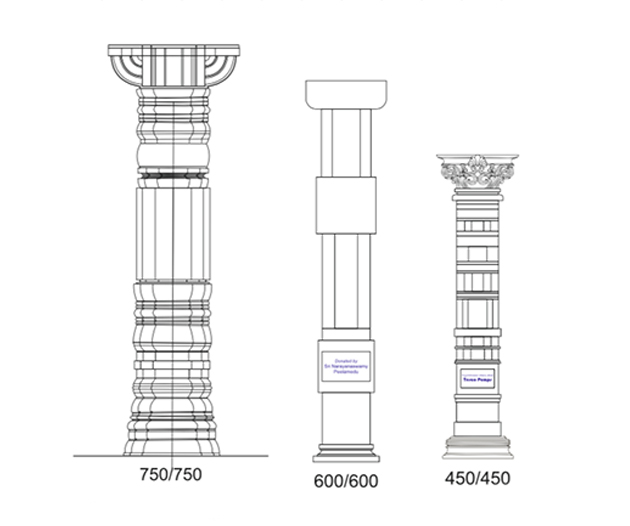
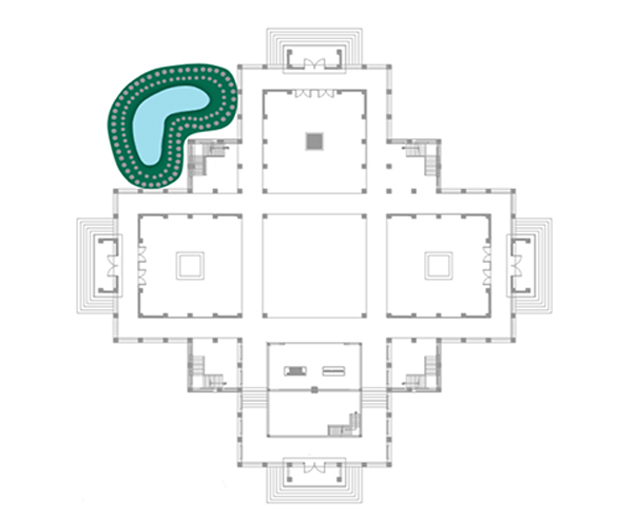
Harinama Mandapam
HARINAMA MANDAPAM The Harinaina Mandapa is a beautiful tranquil garden playing softly the chanting of the Hare Krishna Mahamantra in the voice of the founder of ISKCON .One can walk along 108 sanctified lotus steps, while chanting on each, the Hare Krishna mahamantra in front of the deities of the Lord. The centre houses a beautiful fountain.
Vasthu
This KCEC complex is built as per the Vaastu Shastras taking into considerations all the intricate details of ships shastras as advised by expert stapathis. GLORIES of taking part in the construction of the temple of the Lord. Yamaraja lo yamadutas: “Hundreds of men born in the family of one who has built the temple of Vishnu should not be seen by you with evil mind” By erecting a temple of Vishnu one reaches His region. As long as the bricks remain in the temple of Hari, the founder of that family is honored in the world of Vishnu. He becomes pious and adorable in this world as well as the next. -Agni Purana
